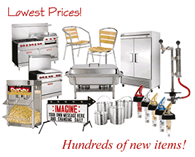 Restaurant Design And Layout
Restaurant Design And LayoutThe amount of money you will have to spend will of course depend on your budget, whether you are leasing or buying (leases would have to be long term before spending too much money), what you want to achieve and how much renovation the building needs. The amount of space you will need in most cases is approximately 500 to 3,000 square feet depending on your concept. The specific layout areas listed below will also depend on your concept.
Customer Service Area
This area is located at the entrance and would include a hostess station, usually a podium with an area to store menus and a guest or reservation ledger, a cashier's station containing a register and other various displays, and a very comfortable, cozy seating area for waiting customers.
Kitchen Area
Sometimes referred to as the production area because this is where the food prep., cooking, baking, food storage sanitation, and dish washing take place. You don't need too much space if it is efficiently arranged. When your wait staff present an order, the order should enter an assembly line beginning with the raw materials and ending with the finished product.
read more...
Starting a Restaurant? NEED SUPPLIES? Contact Us at (281) 498-8880

No comments:
Post a Comment